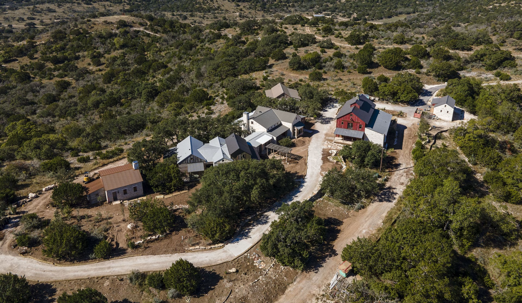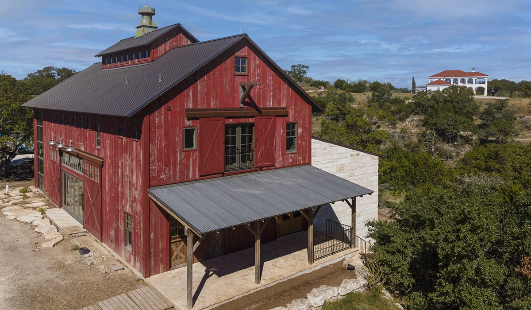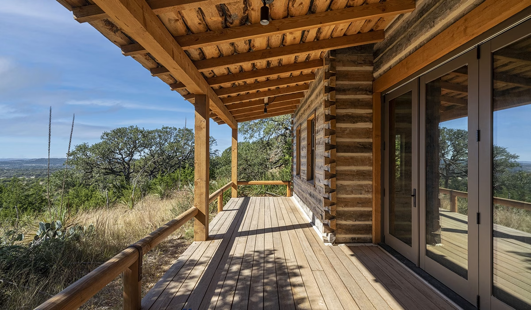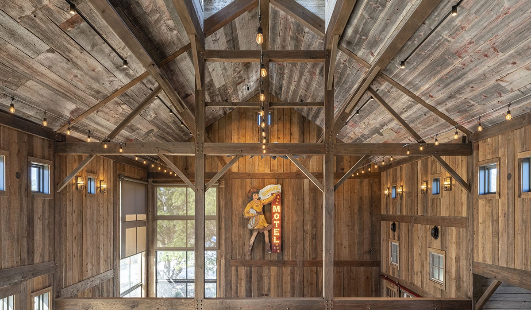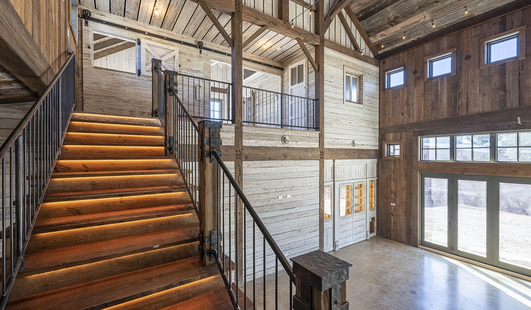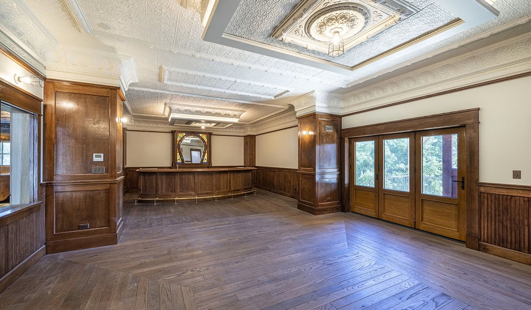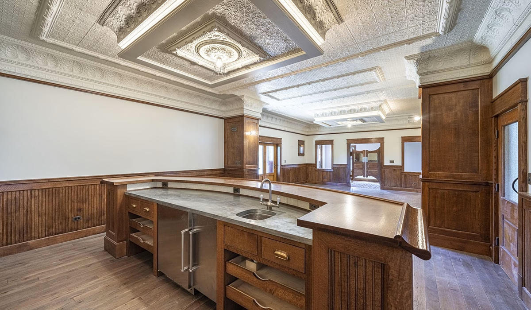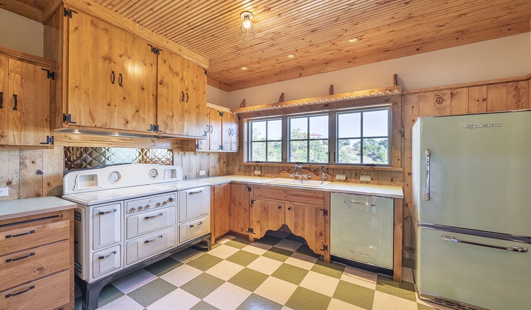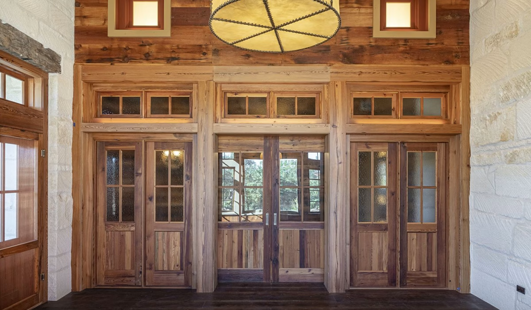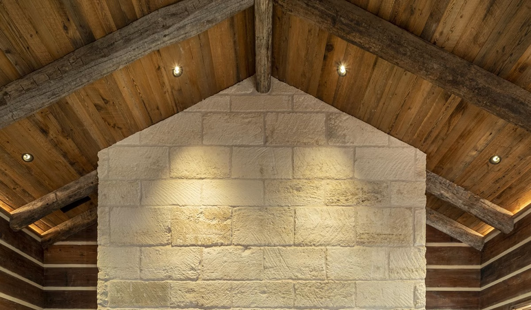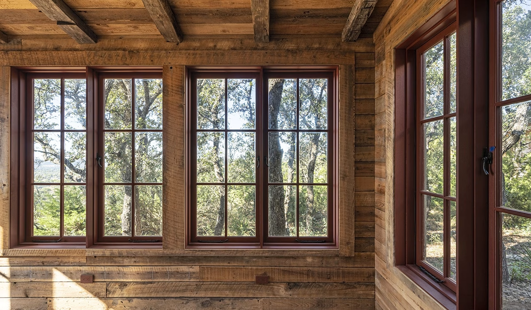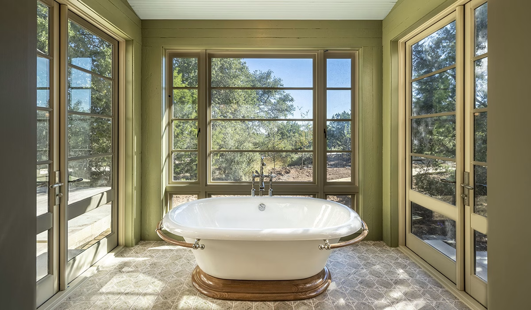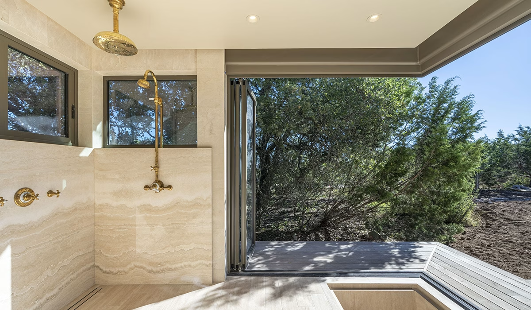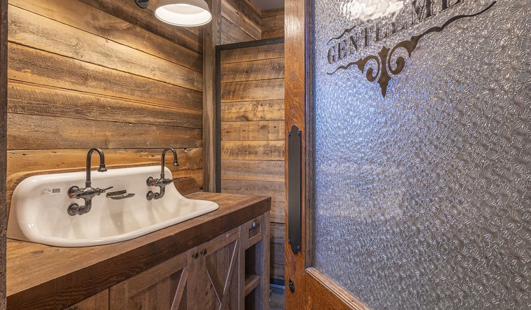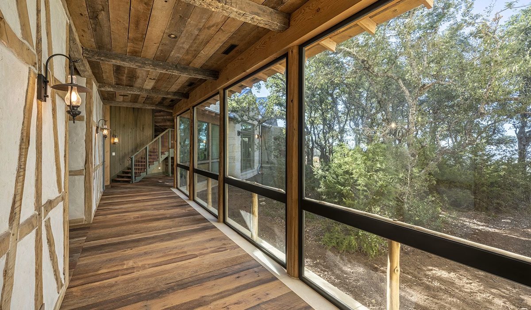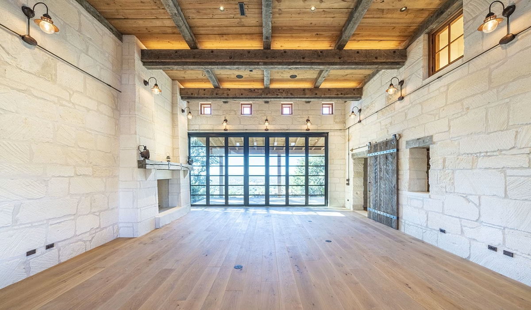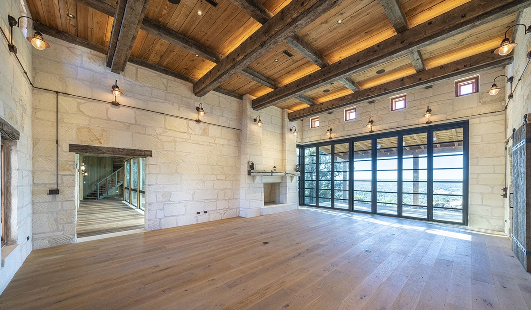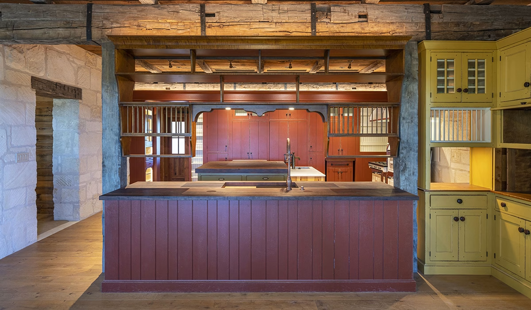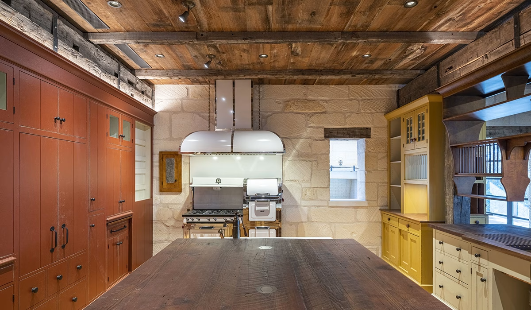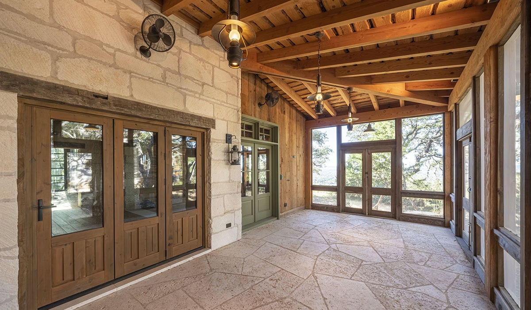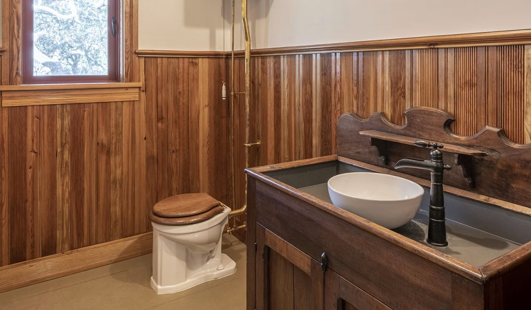This residence, constructed in the heart of the beautiful Texas Hill Country, was designed to appear as a century-old homestead.

Four separate structures totaling 11,800 SF of conditioned space and a three-car garage were constructed on two lots in two subdivisions that backed up to one another.
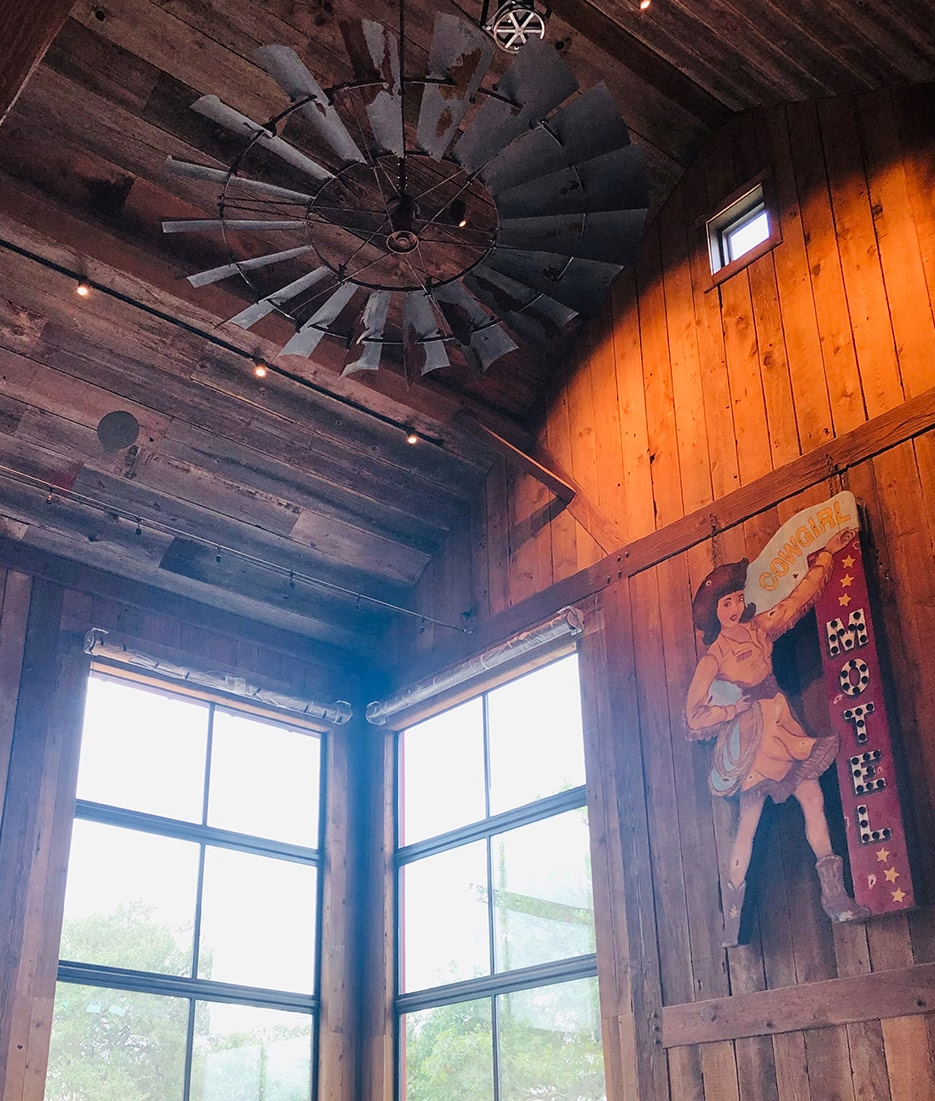
Materials and amenities were lovingly collected over the course of decades to come together in a labor of love and fulfillment of a dream.
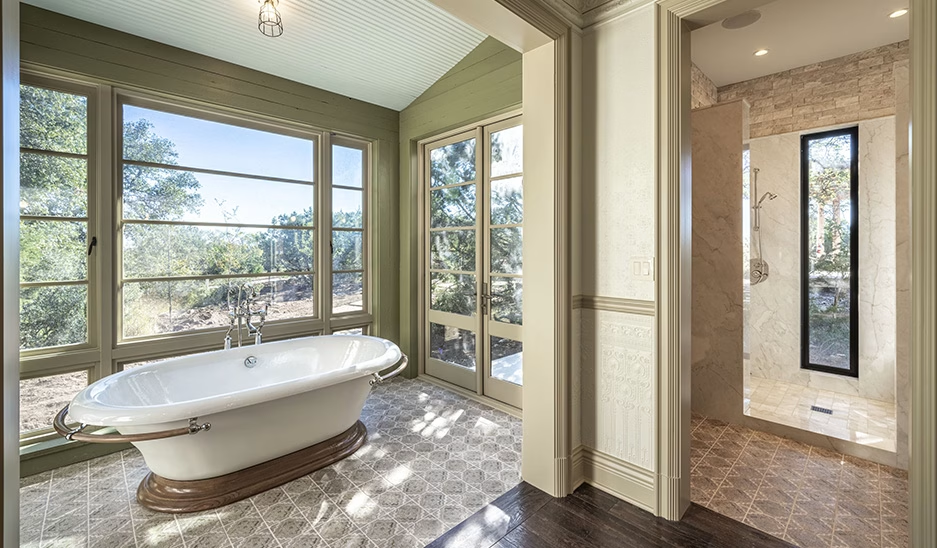
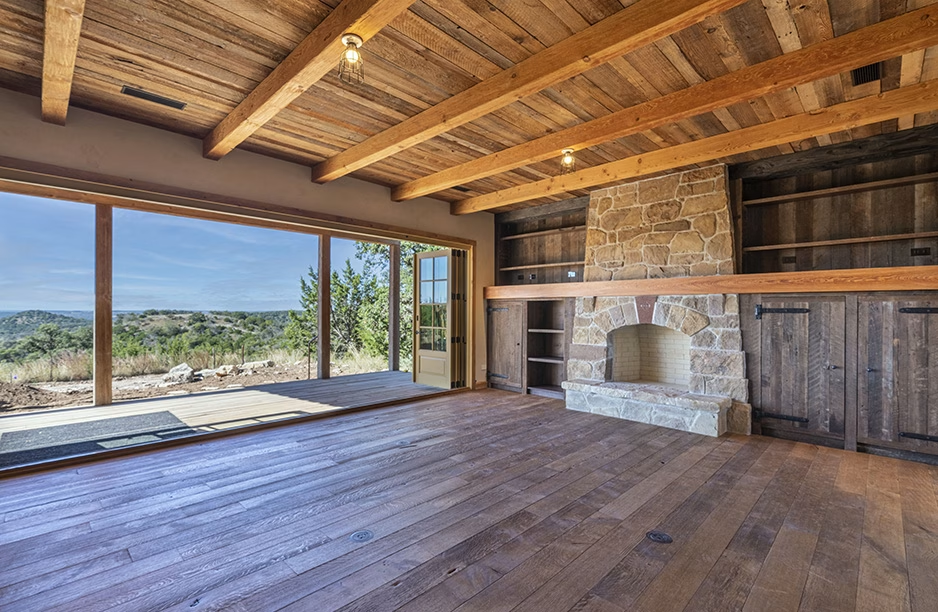
DETAILS
Reclaimed materials were used extensively throughout the project, including reclaimed wall and ceiling finishes, reclaimed interior doors, reclaimed furniture repurposed as vanities, reclaimed light fixtures, and two reclaimed ranges. The owner and architects developed the interior designs. The owner played a vital role in ensuring every aspect of the design and construction were completed with respectful attention to historical detail.
- Location: Kerr County, Texas
- New Construction Interiors: 11,800 SF
- Architect: Burleson Design Group
