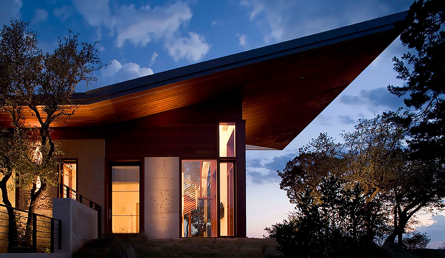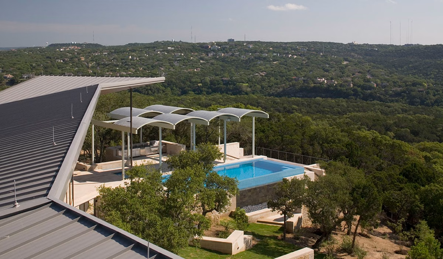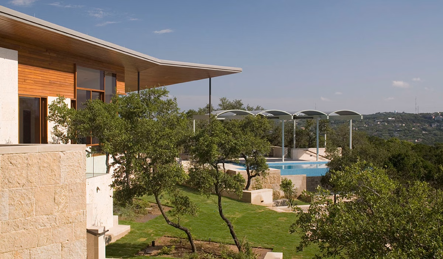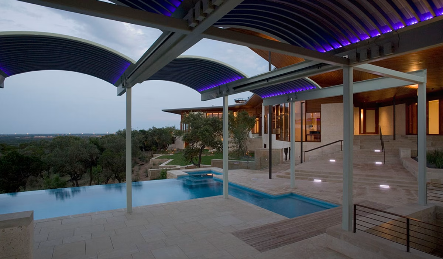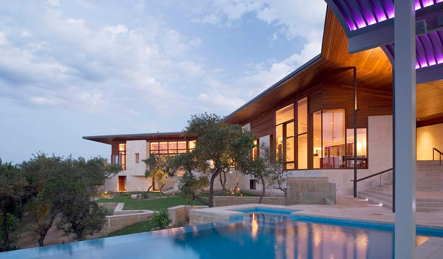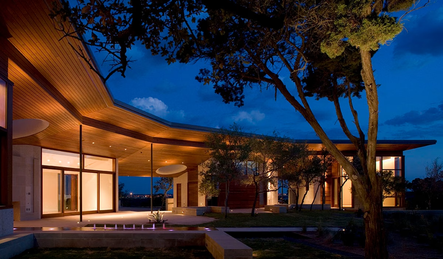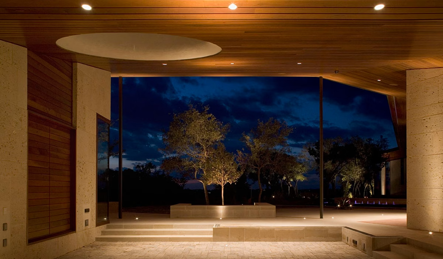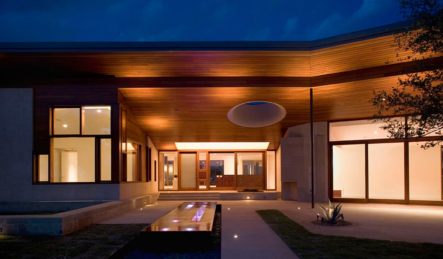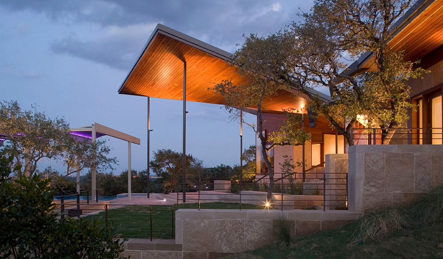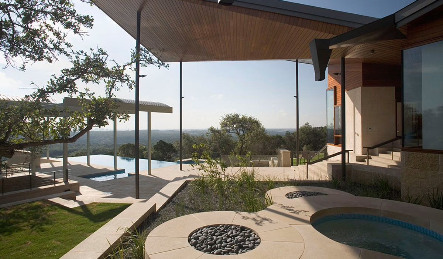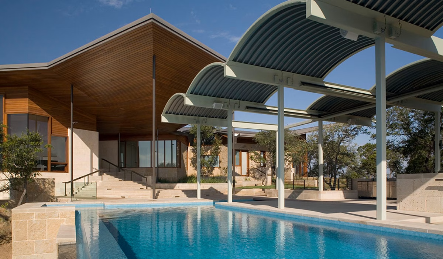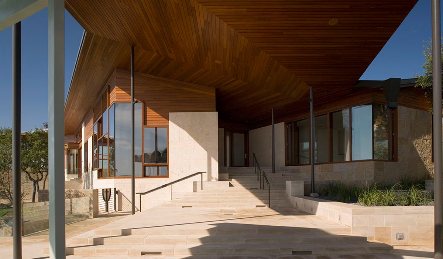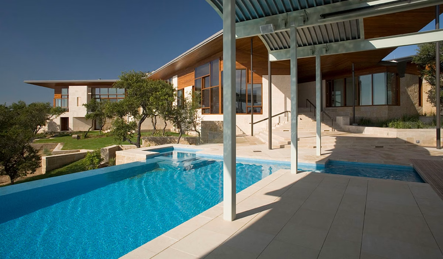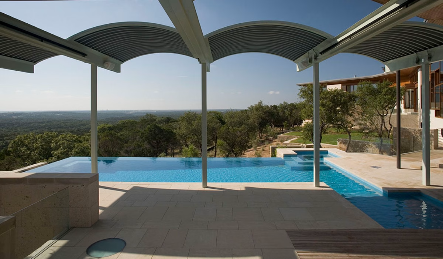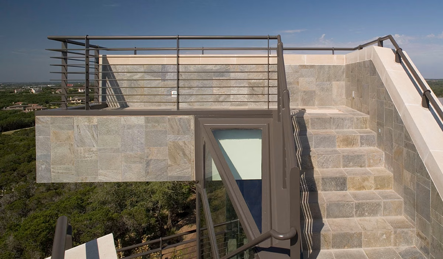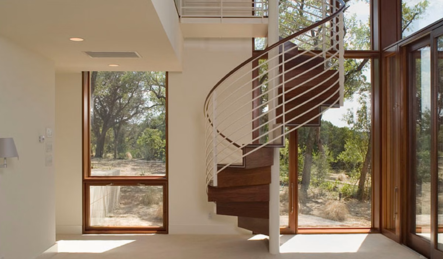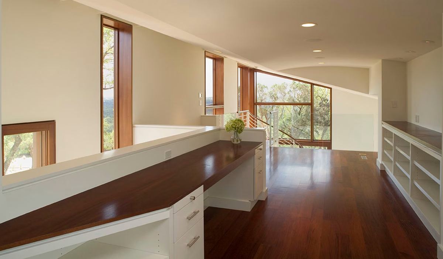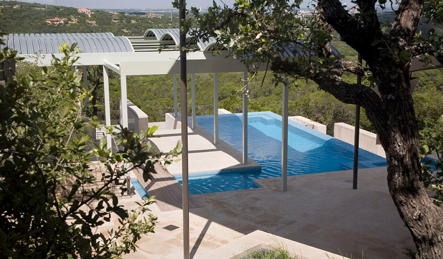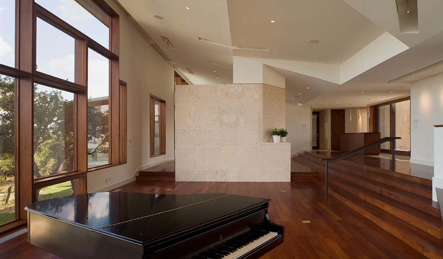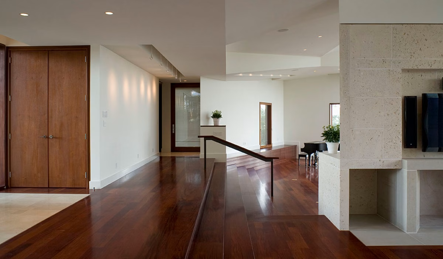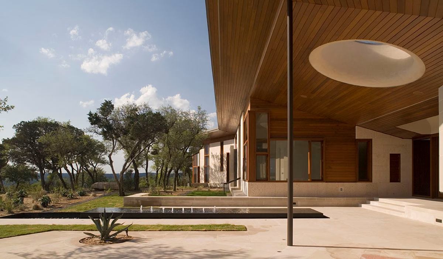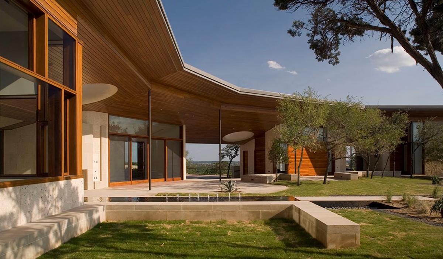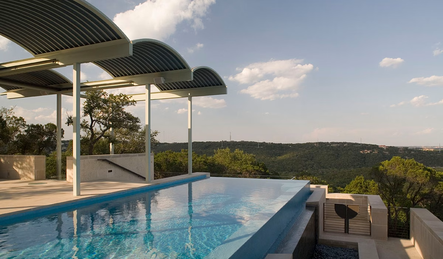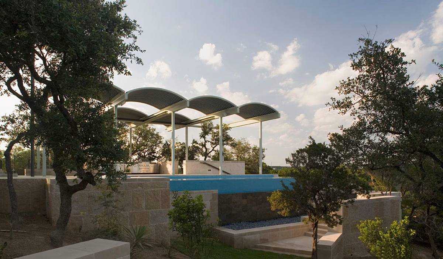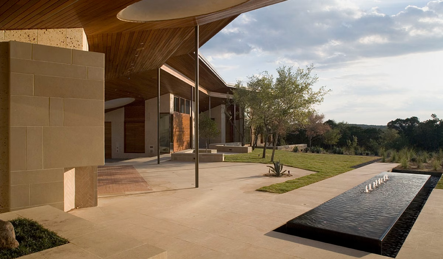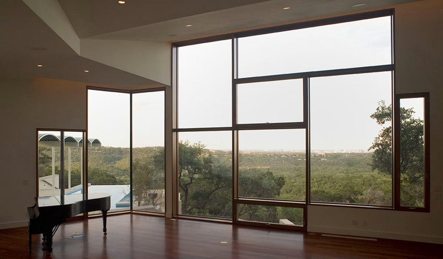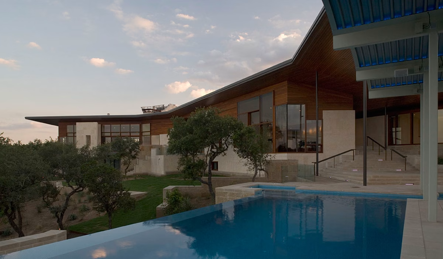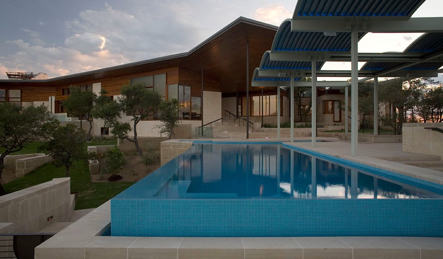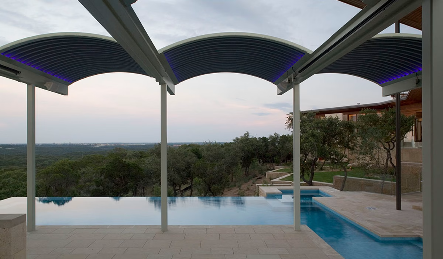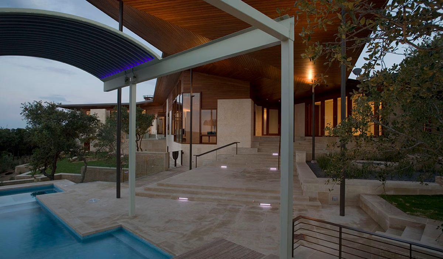This one-of-a-kind residence expresses a reverence for the environment. The project team took great lengths to minimize impact and preserve the existing landscape throughout every phase of construction.
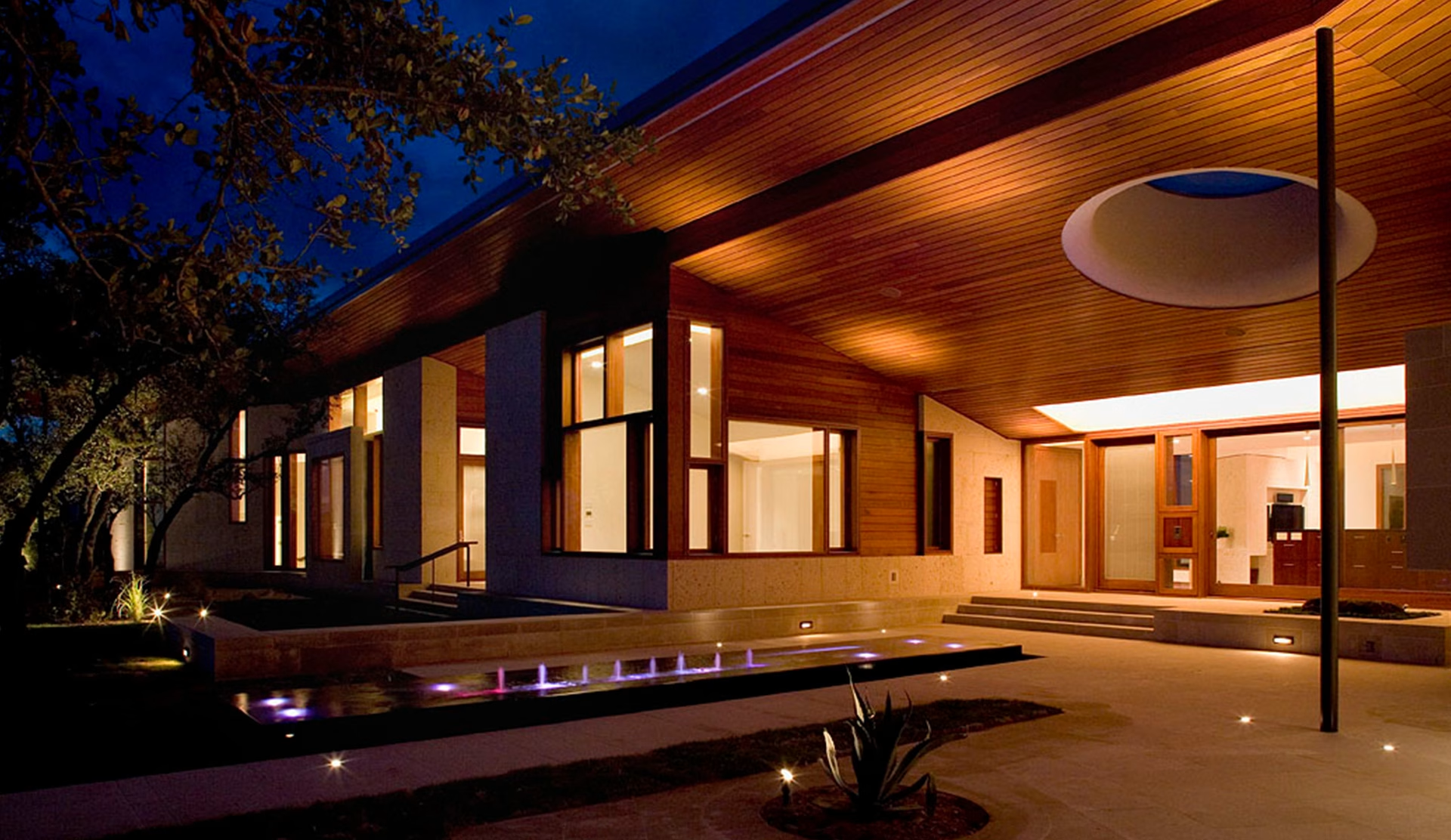
Inspired by the native live oak trees and surrounding greenbelt, the home’s geometry, texture, and materials manifest the owner’s vision of harmony.
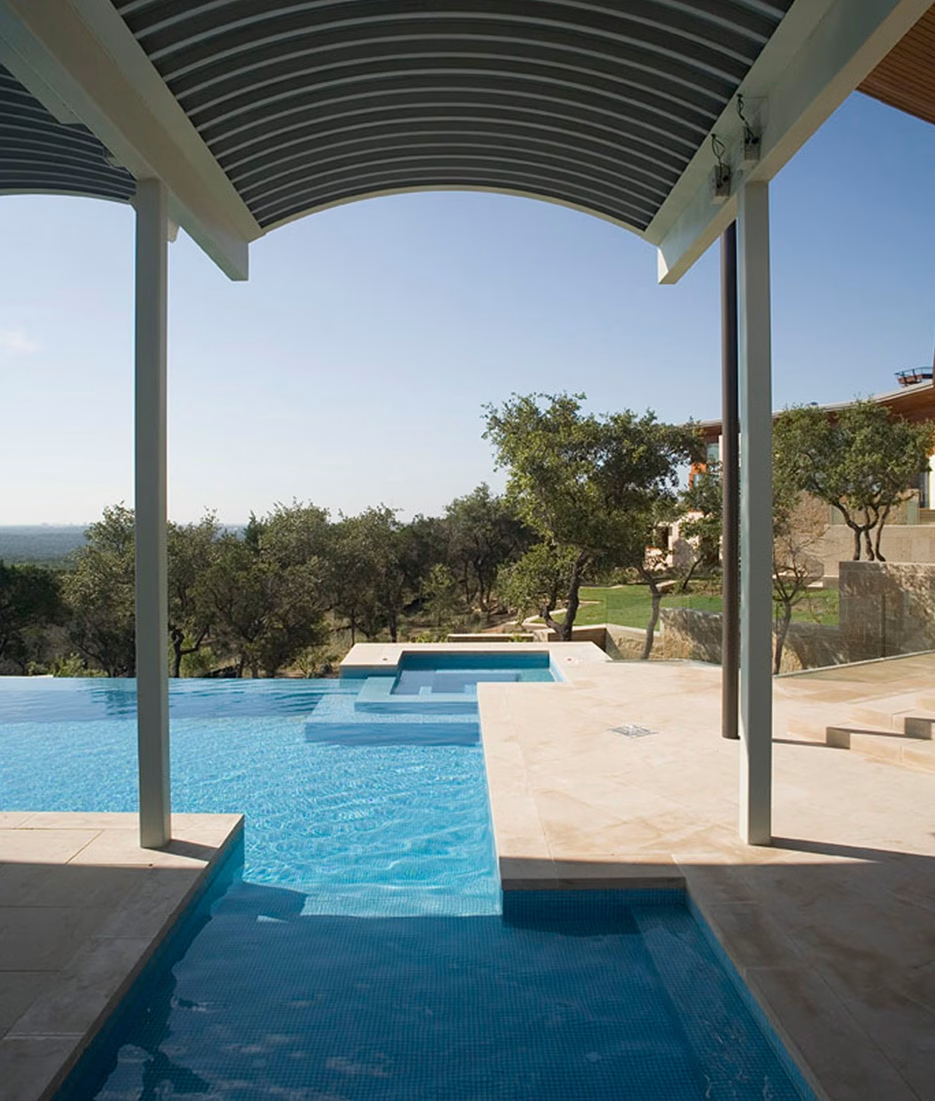
The framing, designed to symbolize a butterfly’s wing, catches rain and channels it into hidden cisterns for use in watering the landscaping.
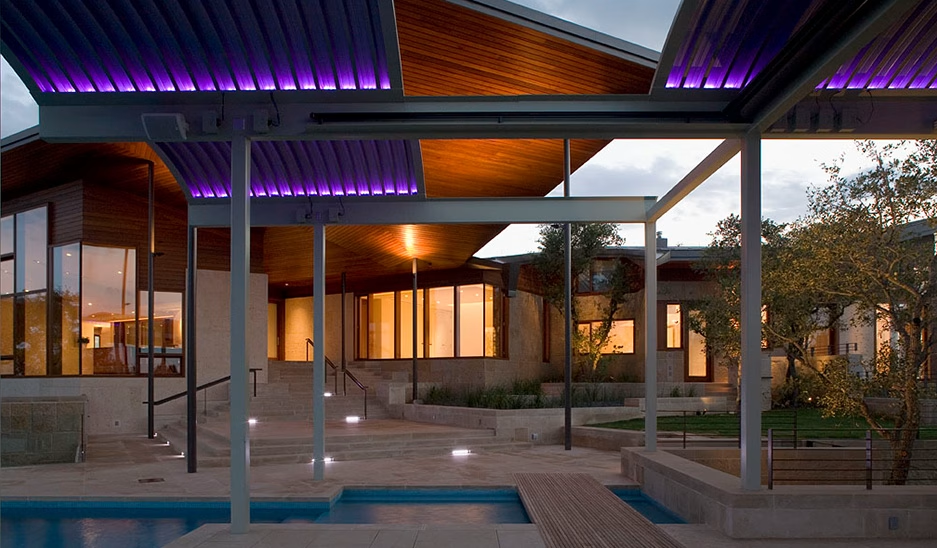
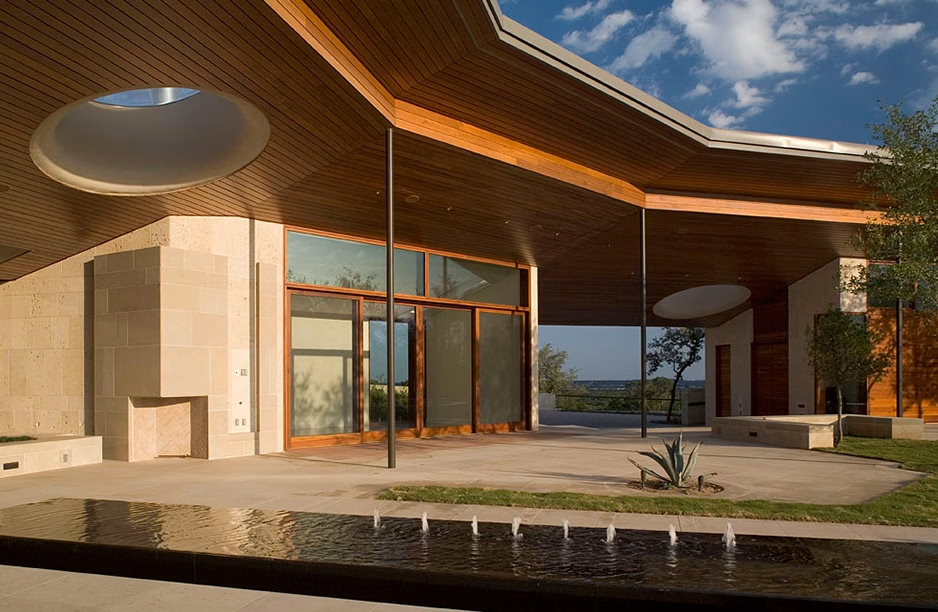
DETAILS
The façade combines three different types of native stone to contrast beautifully with large expanses of glass and hard surface planes. Inside, precise alignment of fine granite, tile, stone, and various beautiful kinds of wood complement the vast outdoor soffits clad in exquisitely detailed Spanish cedar. The project team went to great lengths to minimize the impact and displacement of the existing landscape before, during, and after construction. Areas disturbed during construction were carefully revegetated with native materials. A geothermal HVAC system nestled into and around the landscape allows for the whisper-quiet operation of cooling and heating and minimizes energy expenses.
- Architect: David Heymann
